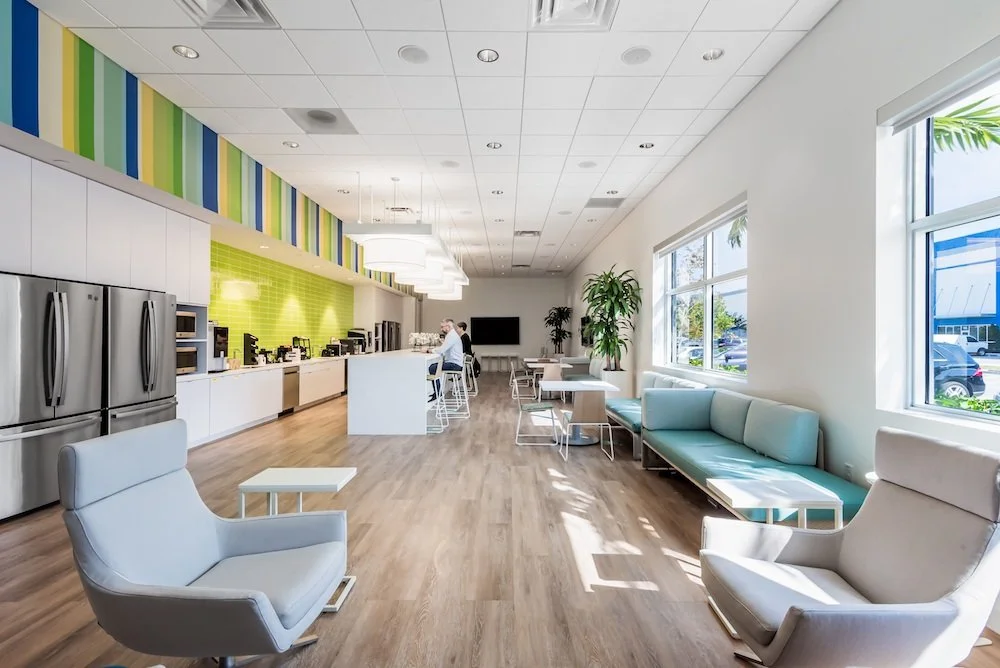The 30,000-square-foot facility, designed by Stantec for the leading regenerative medicine company that specializes in the development of naturally sourced treatment options, boasts modern interiors and finishes highlighted with vivid green hues representing VIVEX’s brand identity.
For the project interiors, splashes of VIVEX’s greens and blues along with complimenting accents were dispersed along white marble porcelain tile floors, white oak wood accents, neutral yet sophisticated corridor carpet tile, and clean white walls. The pops of colors make a statement and bring life to the open offices, executive offices, meeting rooms, employee lounge, furniture, and even the bathroom mirrors.
Upon entering the office reception, employees and visitors are welcomed by a sleek custom reception desk that serves as a sculptural showpiece with white angular sides and a wood slat accent. Large green glass doors make a grand entrance and lead to the main building.

